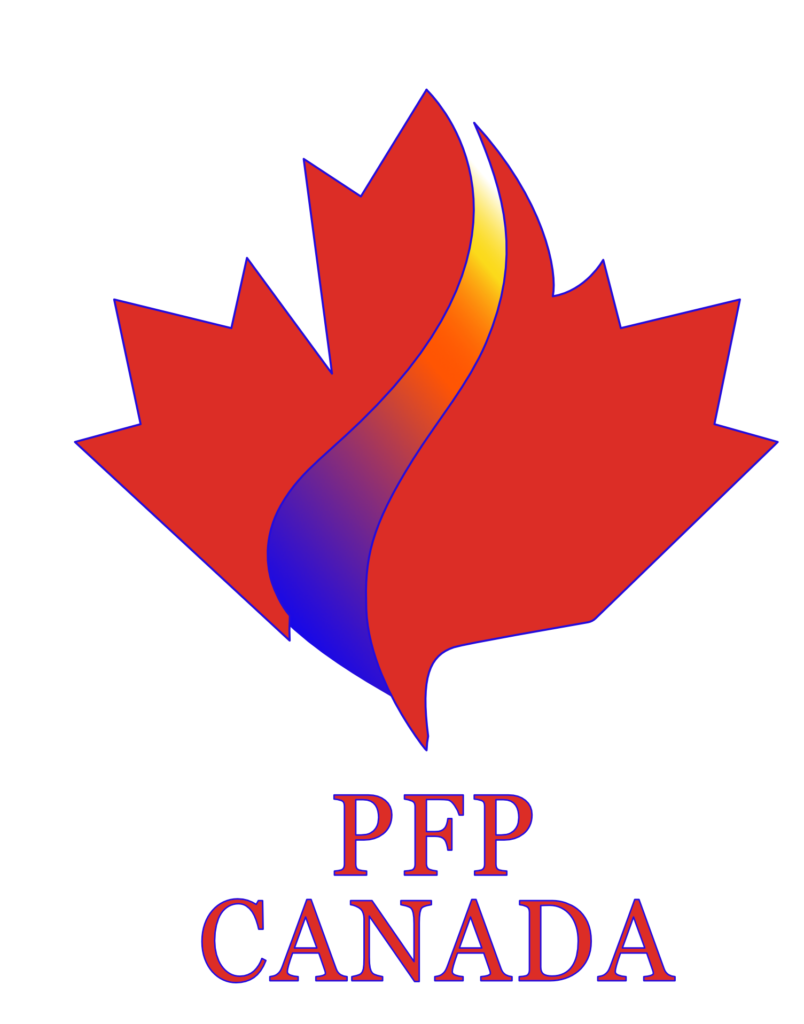In the realm of building design and construction, safety is paramount. One crucial element that often goes unnoticed but plays a pivotal role in safeguarding lives and property is the incorporation of fire suppression drawings. These meticulously crafted blueprints serve as a roadmap for implementing effective fire protection systems within structures, providing a proactive defense against the destructive force of flames.
Ensuring Safety in Every Blueprint the Importance of Fire Suppression Drawings:
- Preventing Catastrophes: Fire suppression drawings are instrumental in the early detection and containment of fires. By strategically placing fire suppression elements such as sprinklers, extinguishers, and alarm systems, these drawings create a comprehensive plan to prevent the spread of fire and mitigate potential disasters.
- Compliance with Regulations: In the construction industry, adherence to safety regulations is non-negotiable. Fire suppression drawings serve as a visual representation of compliance with local, national, and international fire safety codes. Architects, engineers, and builders rely on these drawings to ensure that their designs meet the necessary standards, minimizing the risk of legal complications.
- Life Safety Assurance: The ultimate goal of any building design is to create a safe environment for its occupants. Fire suppression drawings play a pivotal role in achieving this goal. By mapping out the placement of fire safety equipment, these drawings ensure that individuals within the structure have the best chance of escaping unharmed in the event of a fire emergency.
- Efficient Emergency Response: When a fire emergency occurs, every second counts. Fire suppression drawings act as a guide for emergency responders, helping them quickly identify critical components of the fire protection system. This efficient response can mean the difference between a contained incident and a full-blown catastrophe.
Components of Fire Suppression Drawings:
- System Layout: A well-drafted fire suppression drawing includes a clear layout of the entire fire protection system. This encompasses the placement of sprinklers, fire alarms, smoke detectors, and other elements crucial for early fire detection and suppression.
- Material Specifications: Fire suppression drawings often detail the specifications of materials used in the construction of fire protection components. This ensures that the installed systems are robust and can withstand the challenging conditions of a fire event.
- Accessibility and Visibility: The visibility and accessibility of fire safety equipment are paramount for their effectiveness. Fire suppression drawings guide the placement of equipment in areas where they can be easily seen and accessed, enhancing their functionality during an emergency.
- Integration with Building Systems: Modern buildings incorporate a myriad of systems, and fire suppression drawings need to seamlessly integrate with these systems. Whether it’s coordinating with electrical systems, HVAC setups, or structural components, these drawings ensure that the fire protection system works harmoniously with the overall design, optimizing its efficiency.

In the ever-evolving landscape of architectural design, prioritizing safety is not just a choice but an ethical responsibility. The inclusion of a meticulously crafted fire suppression drawing in your blueprint is not merely a box to check for regulatory compliance; it is a commitment to the well-being of those who will inhabit the space you design. As architects and builders, let us recognize the pivotal role that fire suppression drawings play in fortifying the foundations of safety within our built environment, creating spaces that stand resilient against the unpredictable force of fire.
